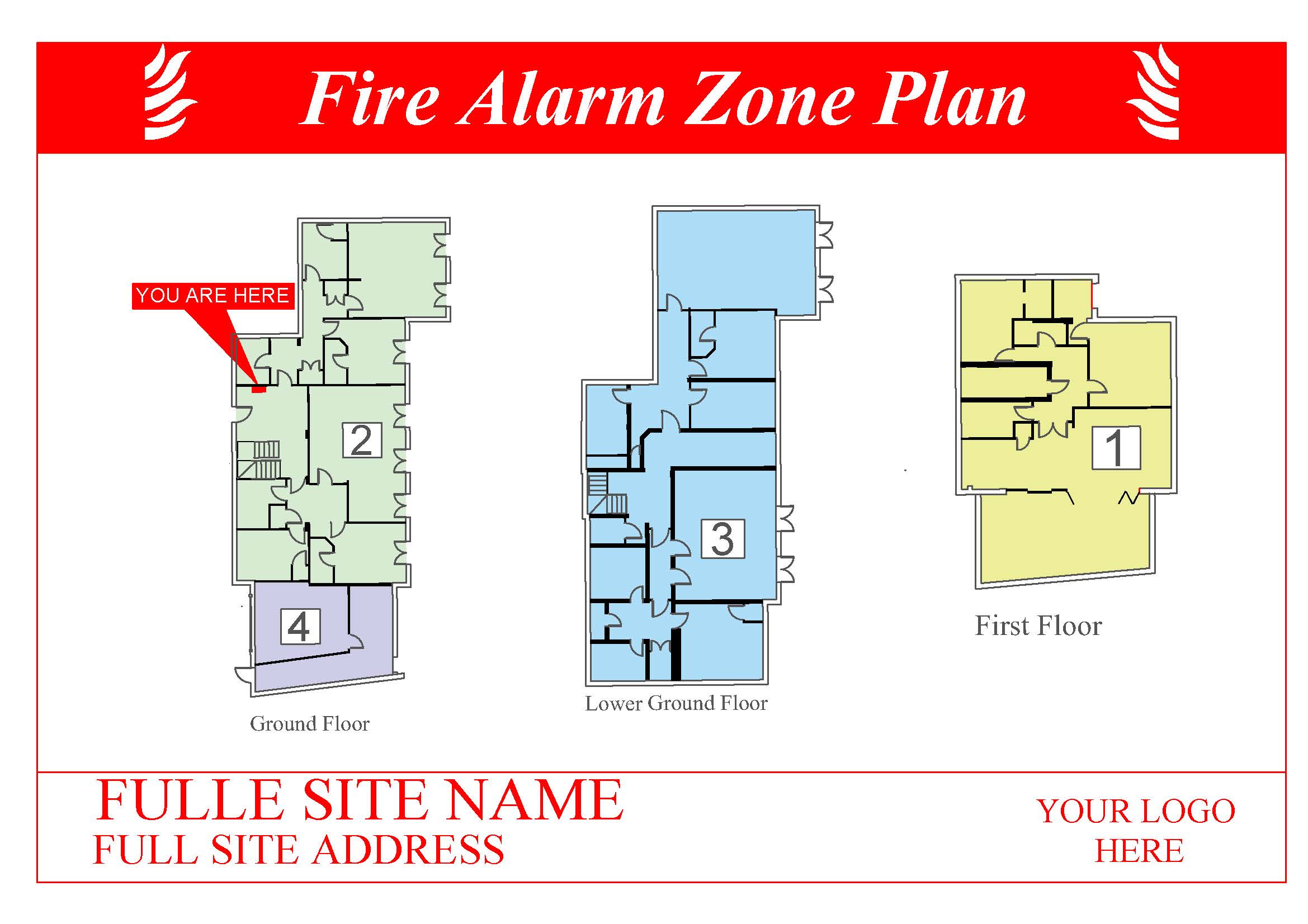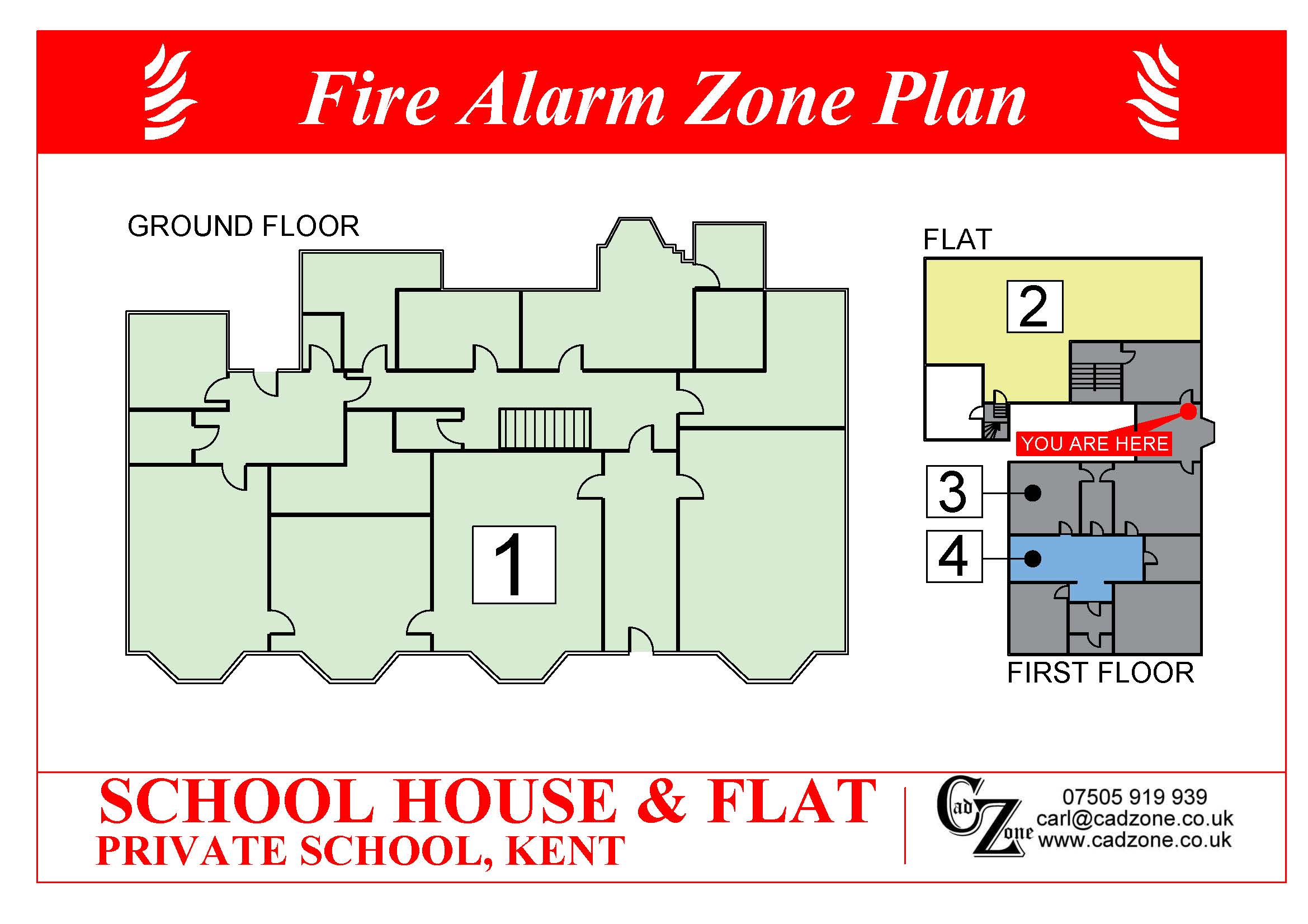Fire Alarm Zone Plans
What is a Fire Alarm Zone Plan? | Understanding BS5839-1:2025 Compliance .
A Fire Alarm Zone Plan is a clear, diagrammatic representation of a building, showing: All building entrances and exits Main circulation areas (corridors, stairwells) Clear divisions into fire alarm zones In line with BS5839-1:2025, these plans must be installed next to each Control and Indicating Equipment (CIE) — typically a fire alarm control panel or repeater panel. The illuminated zone indicator on the control panel corresponds to the zones on the plan, allowing for a rapid and informed response.
Why Fire Alarm Zone Plans are Essential for BS5839-1:2025 Compliance
A Fire Alarm Zone Plan is not just a recommendation — it’s a requirement under BS5839-1:2025. These plans play a critical role in: Guiding emergency responders to the exact location of an alarm activation Ensuring quick identification of fire zones Complying with fire safety regulations Assisting responsible persons in managing fire alarm activations Failure to have an accurate, up-to-date zone plan may be recorded as a major non-compliance during fire alarm system maintenance.
Fire Alarm Zone Plan Services by CADZONE | Design, Print, and Install
Our Fire Alarm Zone Plan Services At CADZONE, we offer flexible solutions to suit your needs:
Option 1:
Remote Fire Alarm Zone Plan Creation:
* Send us a sketch or drawing of the area, which includes: Exterior and Interior walls and doors. Zone layout and Zone numbers.
* Hand-drawn layouts with zone boundaries and numbers
* Photos of existing plans with annotations
* Digital drawings in any format <
Option 2: On-Site Survey and Zone Plan Installation: Prefer a site visit? Our qualified Fire Systems Engineers can:
* Conduct a full site survey.
* Interrogate the fire alarm panel to identify Zone Locations.
* Review your building layout to ensure accuracy.
* Create, Frame and Install your completed zone plan in compliance with BS5839-1;2017.
We offer 3 convenient delivery options for you_
Electronic file : -
* You receive a Downloadable PDF file via email - perfect for printing, framing and installing at your convenience.
Print, Frame and Post: -
* We attend site and Install the Printed and Framed Zone Plan in the optimum position as required by BS5839-1:2025.
Installation by us :-
* We attend site and Install the Pinted and Framed Zone Plan in the optimum position as required by BS5839-1:2025.
If you have any questions about any of the options above please do feel free to ask.
Looking for more fire safety documentation? Explore our As-Fitted Drawings, Evacuation Plans, and AutoCAD Services — all designed to meet BS5839-1:2025 standards. Contact us today to discuss your project!



